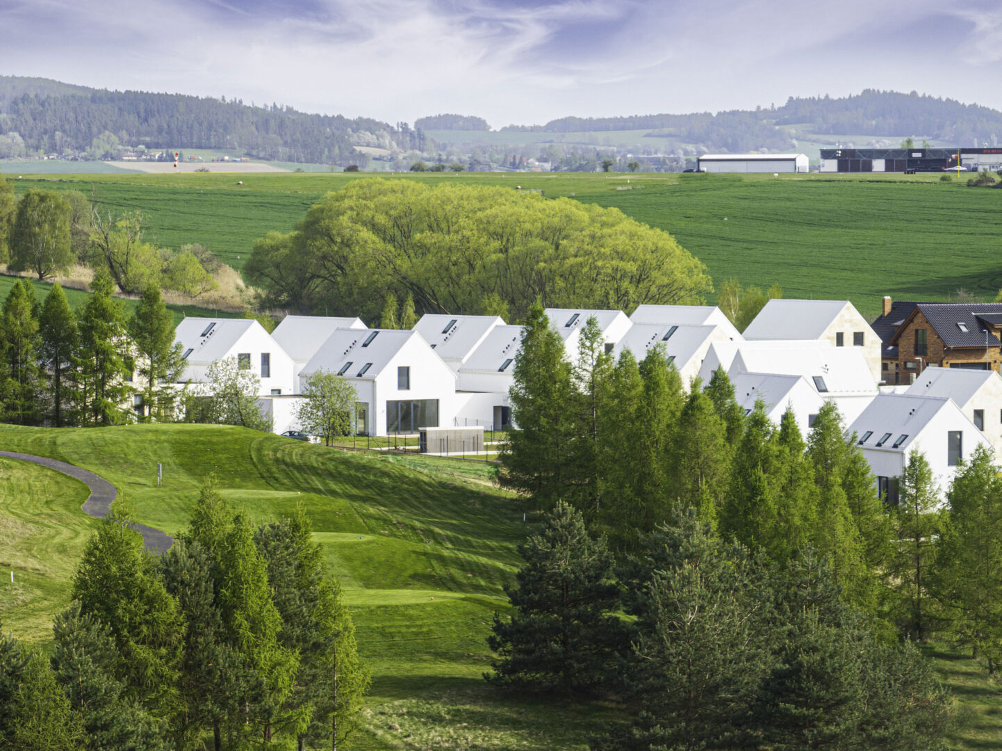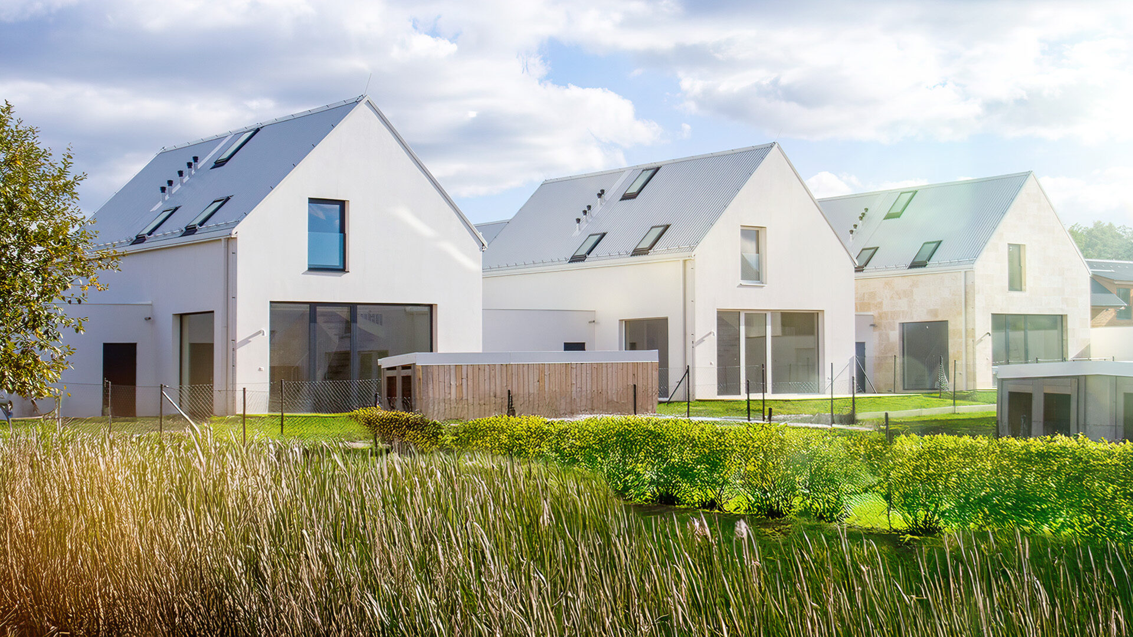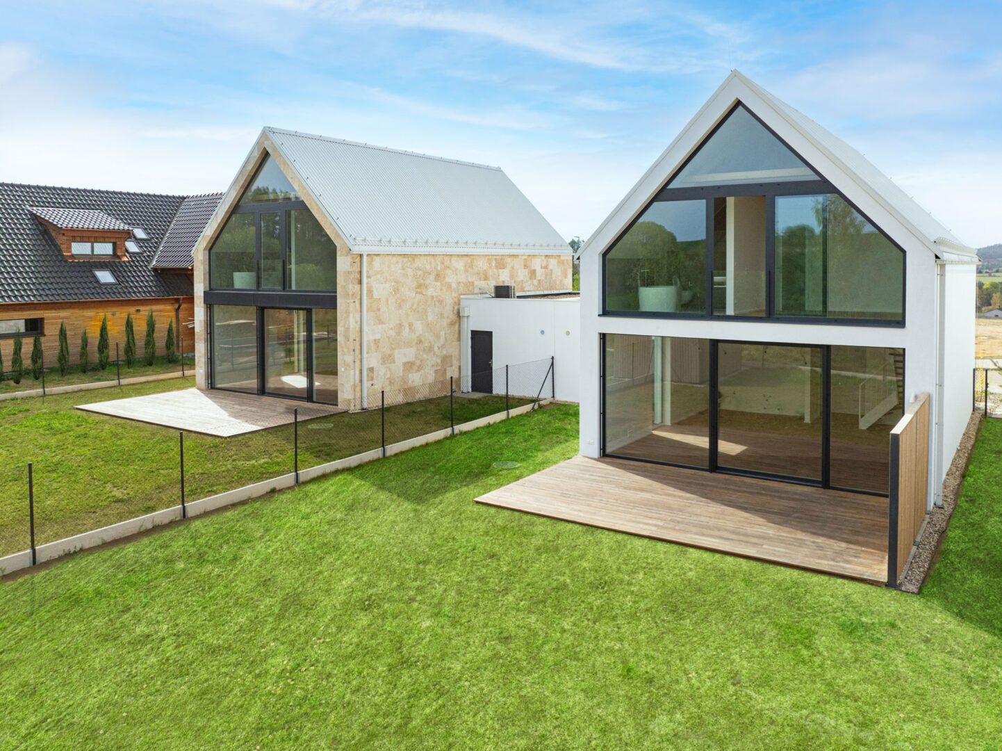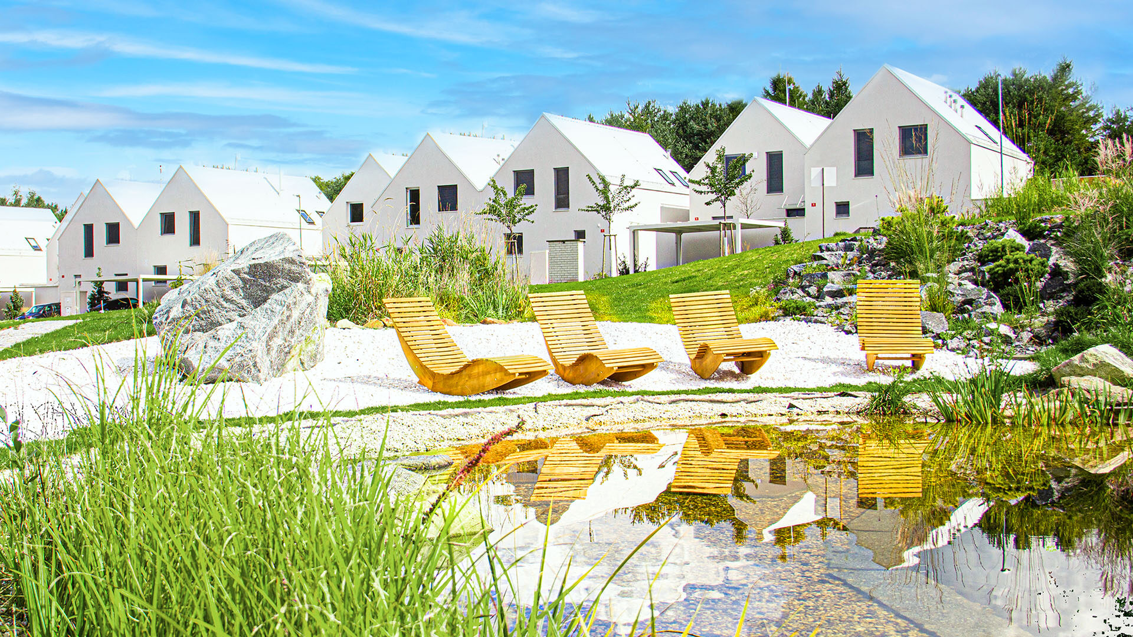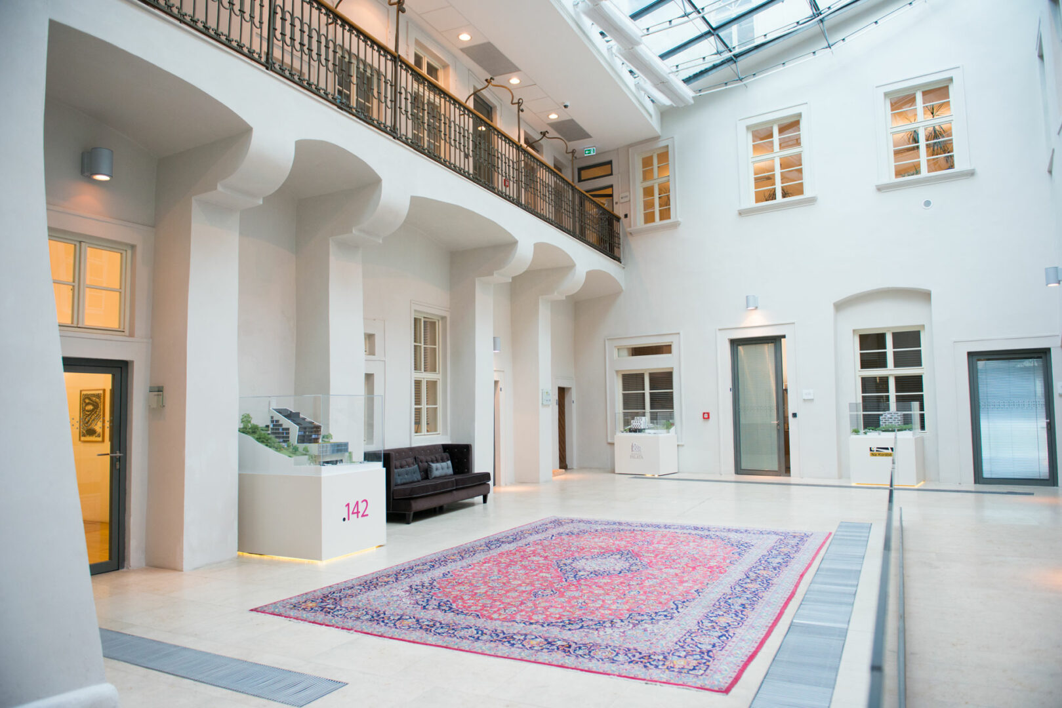Green Village, located in the picturesque Benešov region and adjacent to the 45-hole golf resort Konopiště, offers in the second stage 25 family houses with layouts 4 + kk and 5 + kk in a high standard for joyful and comfortable living. The uniqueness of the project is provided not only by the modern underfloor heating system of the house using a heat pump, but also by a natural habitat in the form of two romantic lakes with a pier, a beach, a waterfall and a root treatment plant. We have prepared a unique benefit for you for each property in the form of two lifetime memberships in the Konopiště Golf Club.
The district town of Benešov, 9 minutes away by car, has an excellent location close to main arterial roads and highways, including a regular train connection directly to the center of Prague, and yet retains its attractive natural and cultural environment. You can find here comprehensive civic amenities consisting of 16 schools, a health center, a winter and swimming stadium and many other services. For those who are thinking about their future, the main benefit will be the construction of the D3 highway with an exit less than 6 minutes from the project, which will significantly increase the value of Investments.
GALLERY SURROUNDINGS MAPSFamily houses with layouts of 4+kk, 5+kk and an area of 107 and 144 m2 meet all requirements for modern family living. You can choose from two types of facades: faced with natural stone or white plaster. All houses have their own land with an area of approx. 300 – 500 m2, a spacious wooden terrace, a brick shelter for dustbins and a mailbox. Some homes have a single car garage or a double garage. Those houses that do not have a garage have a covered parking space for 2 cars on their own property with preparation for the installation of a charging station for electric cars. The garden house is located at all houses except those with a double garage.
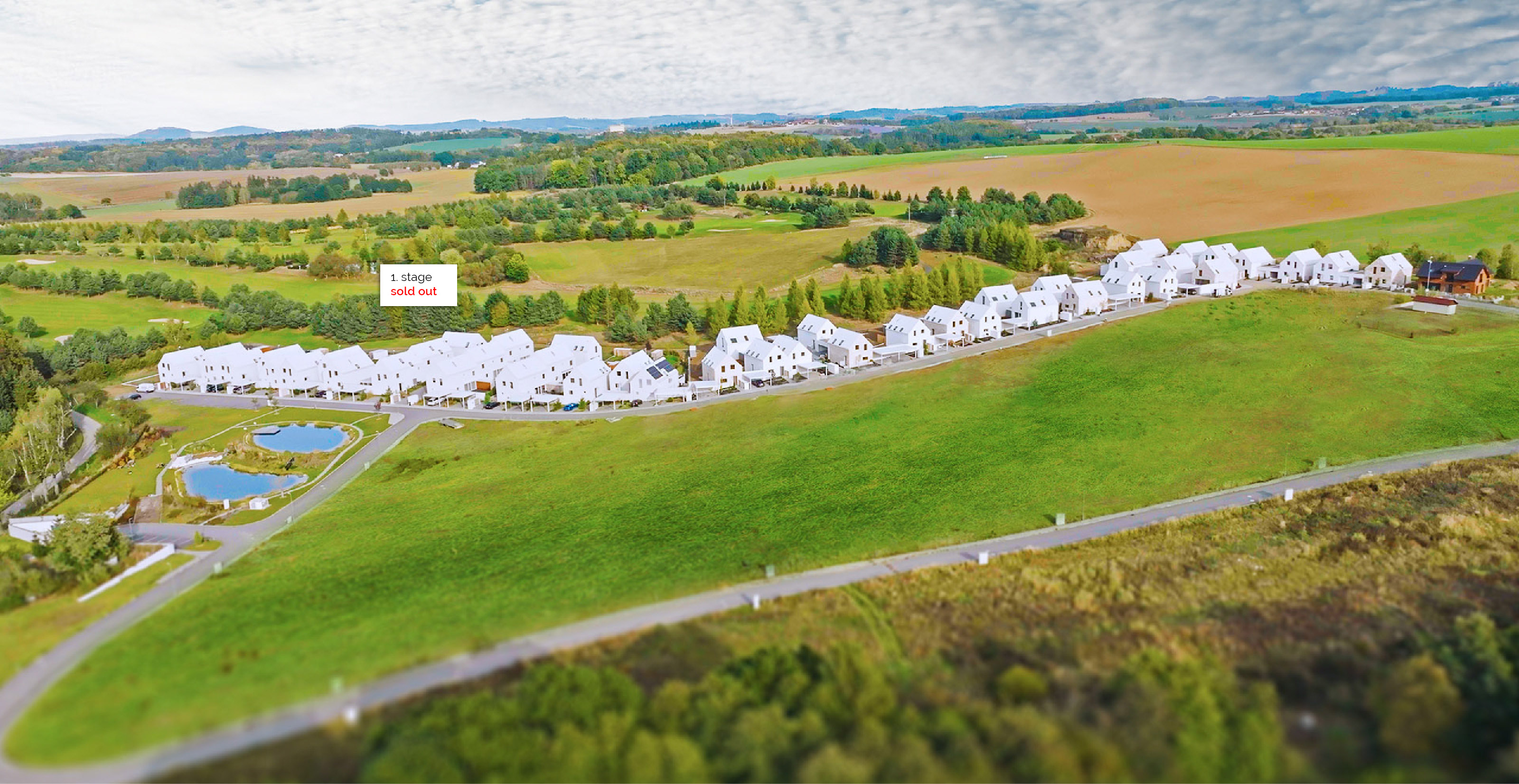
|
rodinný
dům |
dispozice |
prodejní plocha
domu * |
plocha pozemku
|
garáž | parkovací stání |
Celková cena
včetně DPH |
stav
|
karta domu |
|---|---|---|---|---|---|---|---|---|
| SO 09 | 4+kk | 107,0 m2 | 327,0 m2 | - | 2 | 10 497 539 Kč | free | |
| SO 10 | 4+kk | 107,0 m2 | 327,0 m2 | - | 2 | - | reserved |
|
| SO 11 | 4+kk | 107,0 m2 | 330,0 m2 | - | 2 | 10 498 304 Kč | free | |
| SO 12 | 4+kk | 107,0 m2 | 392,0 m2 | - | 2 | - | sold |
|
| SO 13 | 4+kk | 107,0 m2 | 315,0 m2 | 2 místa | - | - | sold |
|
| SO 14 | 4+kk | 107,0 m2 | 316,0 m2 | - | 2 | 10 538 025 Kč | free | |
| SO 15 | 4+kk | 107,0 m2 | 318,0 m2 | - | 2 | 10 567 494 Kč | verbal reservation | |
| SO 16 | 4+kk | 107,0 m2 | 292,0 m2 | - | 2 | - | sold |
|
| SO 17 | 4+kk | 107,0 m2 | 308,0 m2 | - | 2 | - | reserved |
|
| SO 18 | 4+kk | 107,0 m2 | 307,0 m2 | - | 2 | 10 567 494 Kč | free | |
| SO 19 | 4+kk | 107,0 m2 | 303,0 m2 | - | 2 | - | reserved |
|
| SO 20 | 4+kk | 107,0 m2 | 318,0 m2 | - | 2 | 10 767 881 Kč | free | |
| SO 21 | 4+kk | 107,0 m2 | 322,0 m2 | - | 2 | 10 498 304 Kč | free | |
| SO 22 | 4+kk | 107,0 m2 | 411,0 m2 | - | 2 | 10 844 500 Kč | free | |
| SO 23 | 4+kk | 107,0 m2 | 374,0 m2 | - | 2 | 10 767 881 Kč | free | |
| SO 24 | 5+kk | 144,0 m2 | 365,0 m2 | 2 místa | - | 14 996 805 Kč | free | |
| SO 25 | 5+kk | 144,0 m2 | 368,0 m2 | 2 místa | - | 14 996 805 Kč | free | |
| SO 26 | 5+kk | 144,0 m2 | 373,0 m2 | 2 místa | - | - | sold |
|
| SO 27 | 5+kk | 144,0 m2 | 500,0 m2 | 1 místo | 1 | - | sold |
|
| SO 28 | 5+kk | 144,0 m2 | 425,0 m2 | 1 místo | 1 | 14 732 880 Kč | free | |
| SO 29 | 5+kk | 144,0 m2 | 433,0 m2 | 1 místo | 1 | 14 738 745 Kč | free | |
| SO 30 | 5+kk | 144,0 m2 | 439,0 m2 | 1 místo | 1 | 14 744 443 Kč | free | |
| SO 31 | 5+kk | 144,0 m2 | 454,0 m2 | 1 místo | 1 | - | reserved |
|
| SO 32 | 5+kk | 144,0 m2 | 458,0 m2 | 1 místo | 1 | - | reserved |
|
| SO 33 | 5+kk | 144,0 m2 | 535,0 m2 | 1 místo | 1 | 14 996 805 Kč | free |
* Prodejní plocha domů je vypočtena dle nařízení vlády č. 366/2013 Sb. |
The second stage of the Green Village project continues the development philosophy of the first stage. The common area is dominated by a semi-trailer with a natural biotope in the form of two lakes with a jetty and a waterfall. The spaces between the individual houses are also ingeniously designed, which thus become exceptional semi-private and semi-public places ensuring a perfectly harmonious environment for peaceful living.
PROJECT GALLERY STANDARDSReal-Treuhand Reality s.r.o. is a part of the real-estate holding Real-Treuhand Management GmbH, which covers 11 specialized companies. As a subsidiary company of Raiffeisenlandesbank Oberösterreich, Real-Treuhand can offers the economic background and competencies of the largest regional bank in Austria.
ABOUT DEVELOPERAny information published on this site is non-binding marketing information of a general nature which can not be construed as an offer to conclude a contract or can not be invoked.
GDPR | Created by ADCstudio.cz & iREJ.cz
